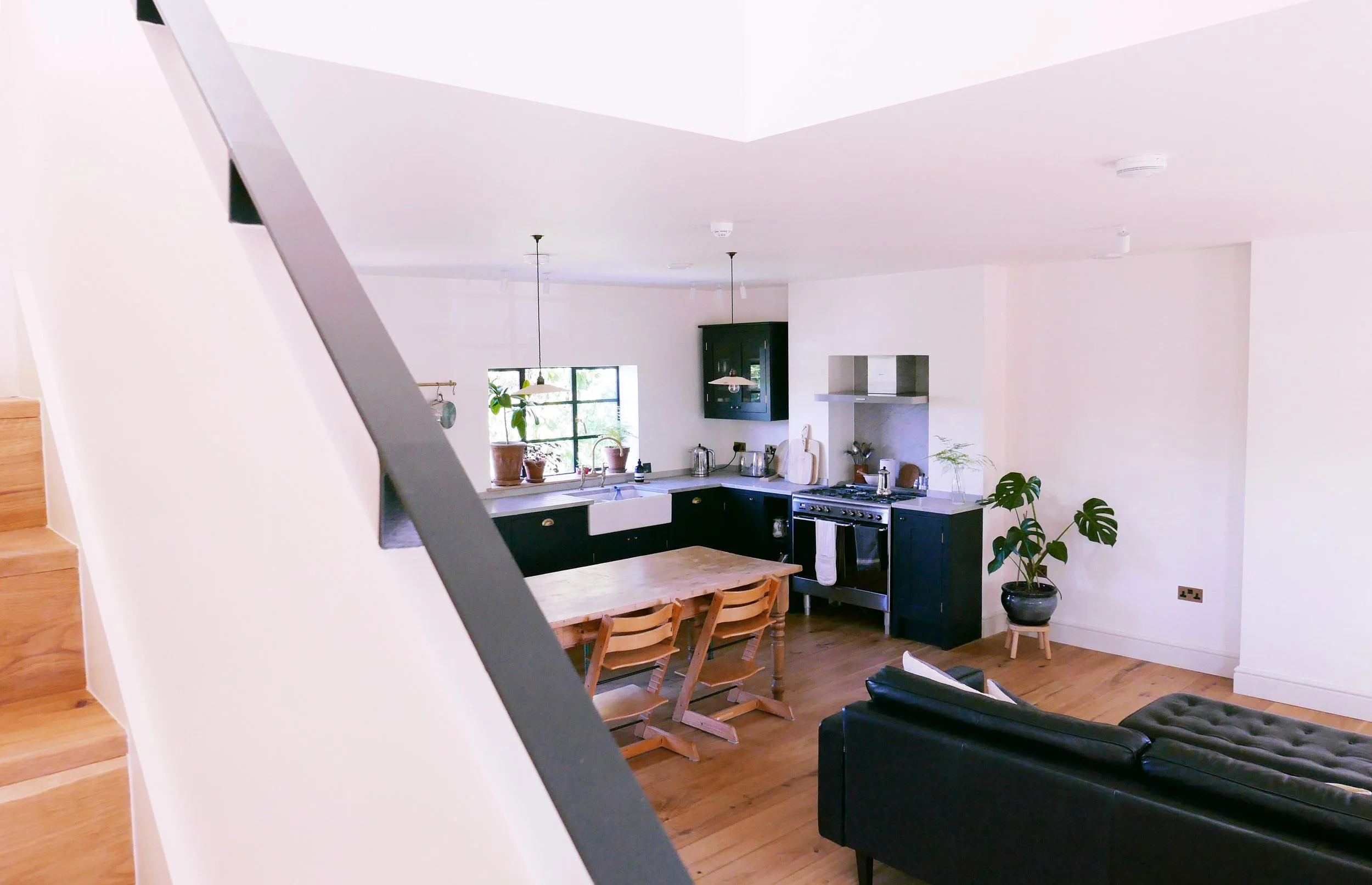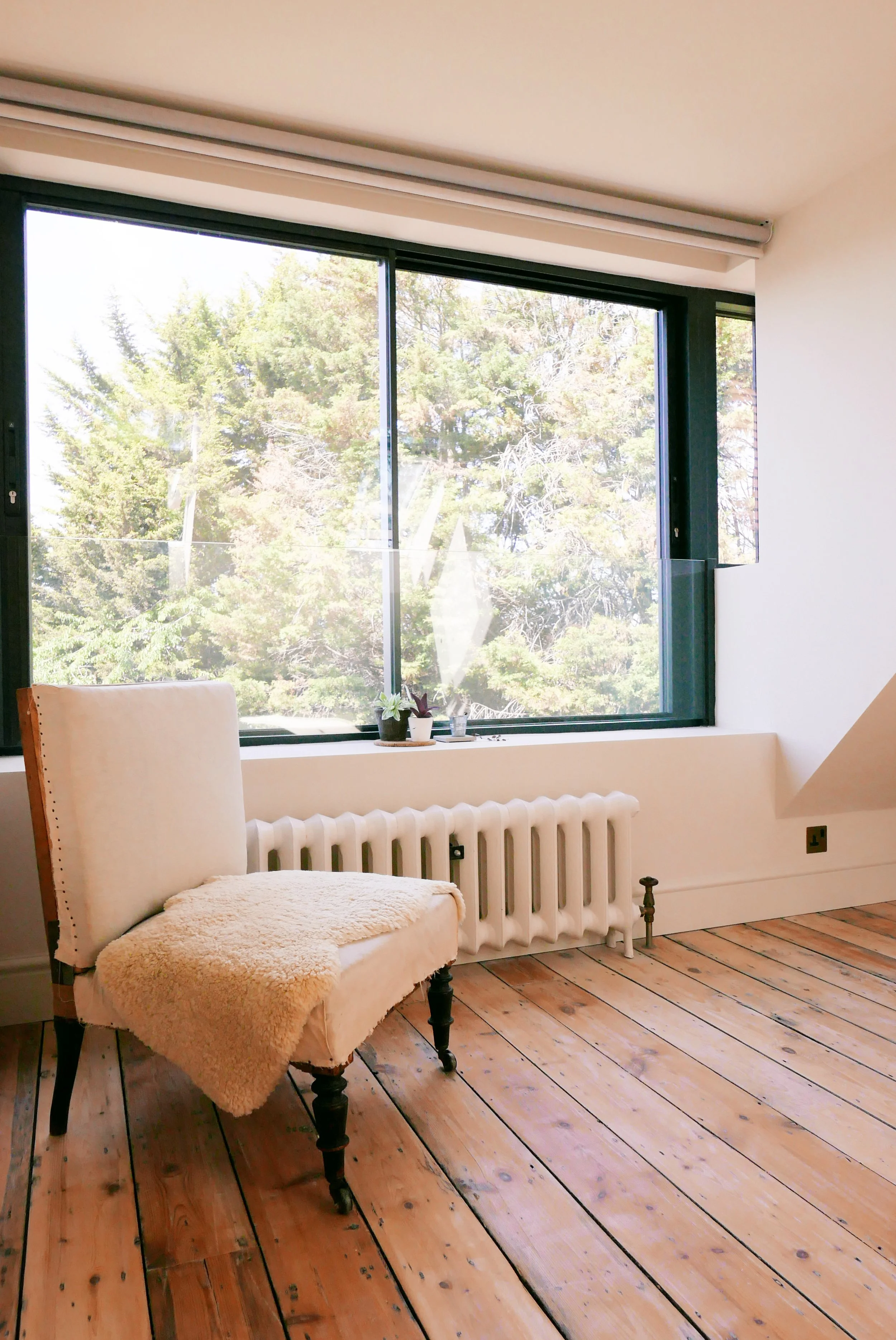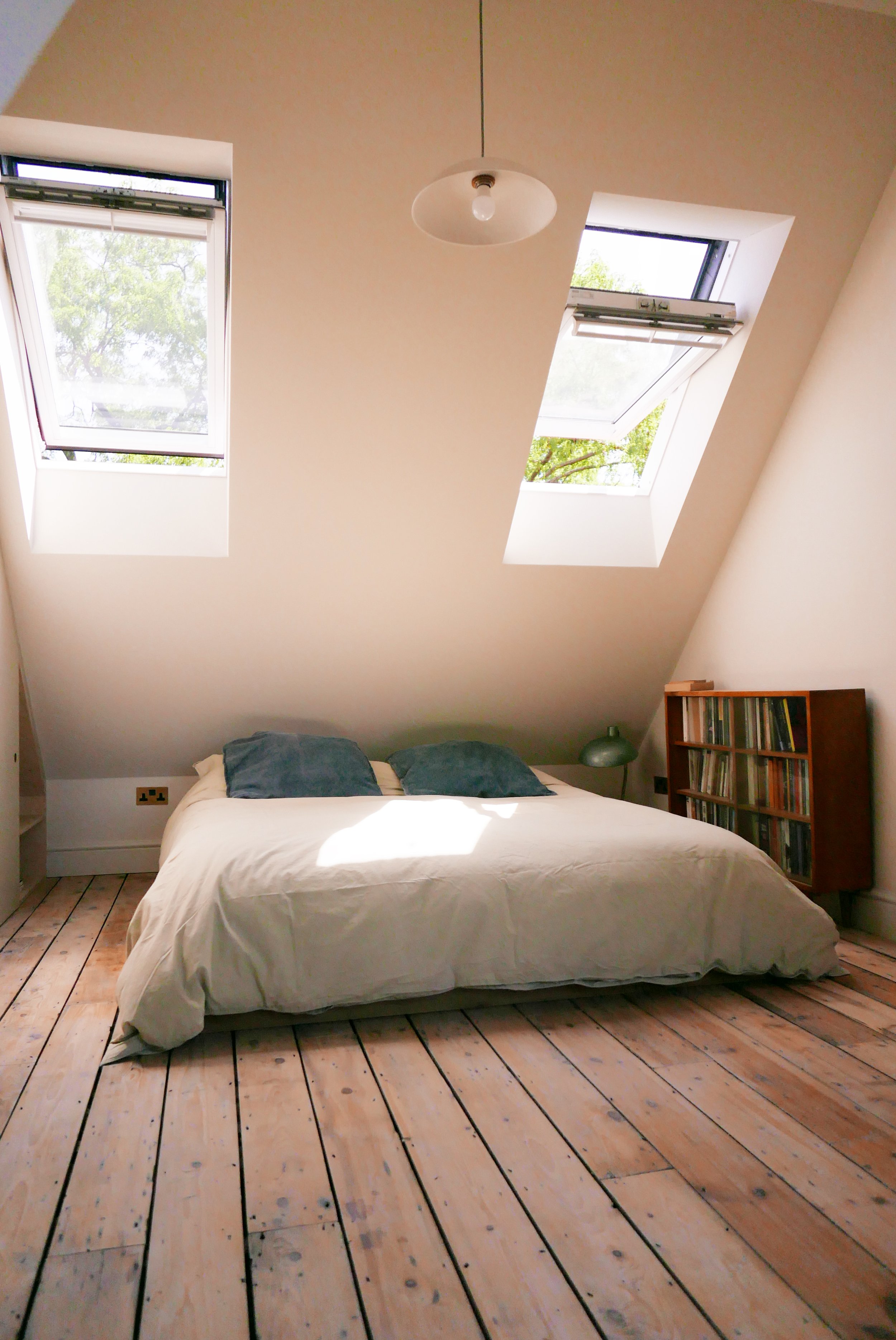Before and after
THorpe Crescent, E17
This client came to Syndicate West simply asking what could be done with their loft. Winter 2018 seems an age ago. They invited us into their first floor Warner Flat and what struck us was the scale of the place and the coolness it already had. The loft hatch came down and we went up into what can only be described as a “Saxon Barn”. The floor area being the same as the flat below and the height enormous.
The clients were both “creatives” and knew what they wanted. In the same way the Warner Flat knew what it wanted. When this seminal Estate was first constructed by Thomas Courtney Warner, Communal Living was inherent in the Design. All that then was needed was to work through many iterations until the Clients and the House had a good feeling about it. That came when we hit on an Open Plan double-height Living-Dining-Kitchen with two Bedrooms and central Bathroom tied together with a new Dormer Box.
The Clients eye for detail and selection of materials made the interior and exterior design seamless. What is also in there but not seen, is a Fabric First Strategy where the thermal performance of the external elements have been brought up to Best Practice Standards. Air tightness is enhanced, with the inclusion of MVHR for moisture management and air quality and a discrete suppression system included for fire safety reasoning. Material upcycling happens with the existing floor boards being reused, too.
The last piece of the jigsaw being the Contractor with the crafts skills to do the project justice. That came easily when Alin and Adrian of AMB Construction Ltd said they would be it.
It is testament to all involved - through Covid n’all - to see this project complete.
But the applause goes to the Clients for their vision, bravery and tenacity. And to Tom Warner for setting up the Estate all that time ago, so communities can thrive today.
Main Contractor: AMB Construction Ltd.
Structural Engineering: Curtins Consulting
Fire Safety Strategy: Fire Safety Dotlondon Limited
Automist Installation: Voltek UK Ltd
Steel Windows : Fabco
Dormer Sliding Doors and Windows 1stFoldingSlidingDoors
Dormer Aluminium Cladding Taylor Maxwell
Woodfibre Insulation: Back To Earth Ltd
Kitchen: British Standard


































